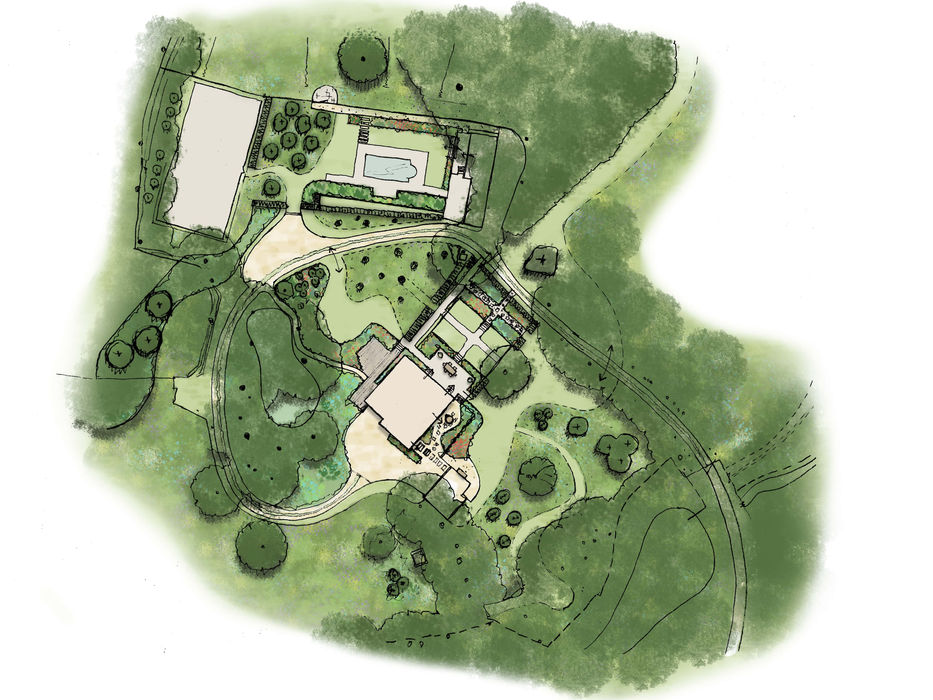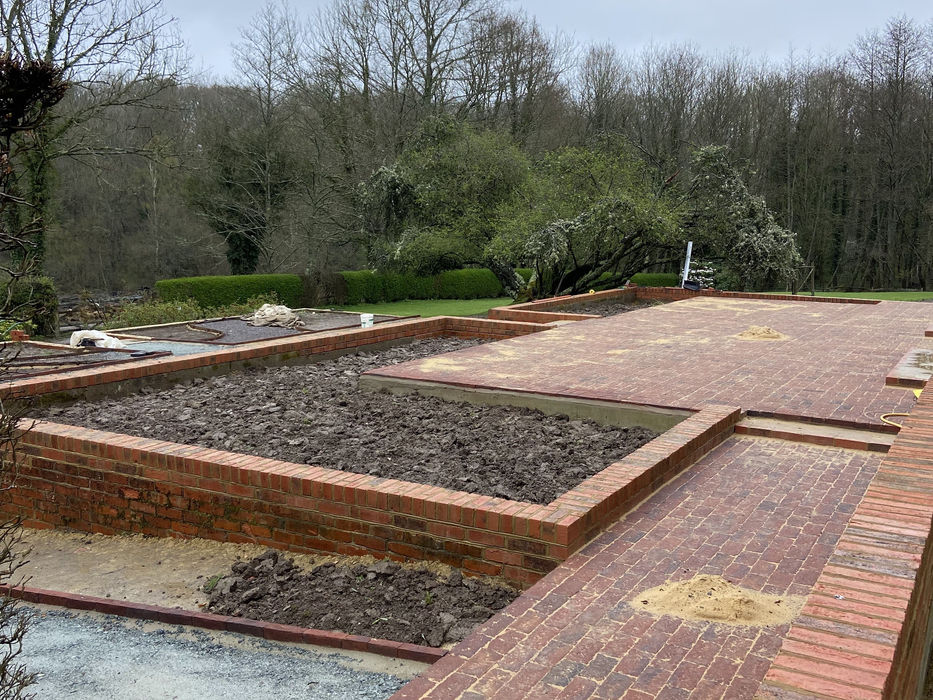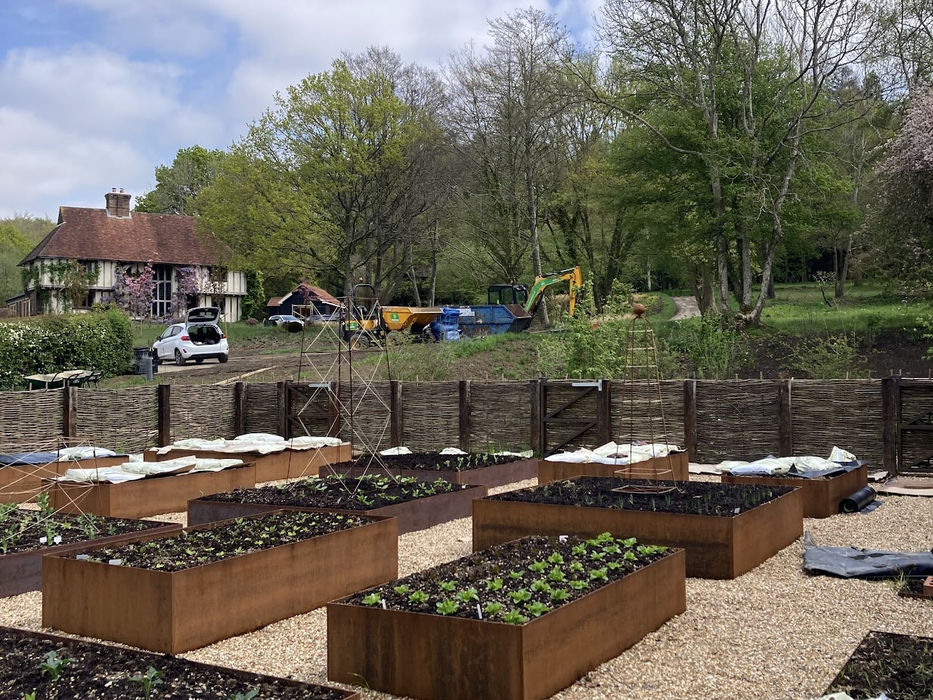
a wild country garden in harmony with history
The farmhouse sits within the High Weald Area of Outstanding Natural Beauty (AONB), surrounded by undulating meadows and wooded hills. Historical mapping shows the land has been in agricultural use for at least 150 years, with open meadows for livestock or hay and steep areas used for tree plantations.
Over time, the garden had developed a collection of disparate features - barns, a pool, tennis court, and farm pond, which lacked cohesion or clear purpose.
The client’s brief was to create a wild country garden that:
-
Enhances biodiversity and encourages wildlife, including native orchids
-
Blends seamlessly with the surrounding landscape
-
Retains privacy in key areas such as the pool and barn garden
-
Brings the wider landscape into the garden through long vistas
Converts underused or awkward spaces into functional and beautiful areas
The Challenge
Several aspects of the site required careful attention:
-
The southwest lawn, despite being one of the sunniest areas, lacked purpose or coherent access.
-
Historical structures and hardscaping were fragmented, with terraces, retaining walls, and paths in need of repair.
-
Views and privacy needed balancing - both to maximise the scenic qualities and to screen neighbours or footpaths.
-
Integration of productive spaces alongside ornamental and wildlife-focused planting.
Our Approach: Terraces & Circulation
-
Main Terrace: Rebuilt with frost-proof brick pavers, existing steps refurbished, creating a durable, sun-filled terrace for family use.
-
Mid-Level Parterre: Transformed into an informal herb garden with low Mediterranean planting and expanded gravel mulch, softening brick walls and linking spaces naturally.
-
Lower-Level Paths: Redesigned as a simple rose garden, combining native and species roses with hawthorn and low-growing groundcover plants, creating a scented, wildlife-friendly route that frames views and adds seasonal interest.
-
Access & Connectivity: New gates and paths connect terraces to the barn, pool garden, lower meadows, and kitchen garden, with cut grass routes winding through longer meadow areas for informal circulation.
Gardens and Planting
-
Cottage & Gravel Gardens: Planting outside the dining room blurs the boundaries between the house and eastern meadow, while gravel paths with stepping stones improve circulation and provide access to service areas. By improving soil structure and drainage we have been able to add a selection of drought tolerant plants into the overall scheme.
-
Tennis Court Transformation: The former tennis court has been reimagined as a productive edible woodland garden with shaded plantings and understory species, as well as an enclosed kitchen garden featuring structured raised beds for fruits and vegetables, creating a practical and aesthetic multifunctional space.
-
Orchards and Meadows: (In Progress) Orchards planted near the tennis court and around the pool garden include ornamental flowering cherries and crab apples, providing seasonal interest, wildlife habitat, and privacy screening. Existing meadows are being managed for wildflower and orchid regeneration.
-
Pool Garden (In Progress): This area is currently under review, with design options being considered for implementation on the ground in 2026. The intention is to enhance planting, connections, and seasonal interest while maintaining privacy and ecological value.
-
Pond and Wetlands: Farm pond cleared and enhanced with native aquatic planting; a new seasonal pond with willow and alder close to a stream running along the boundary of the property creates a rich wetland habitat.
-
Screening and Privacy: Dense planting along boundaries, strategic hedges, and tree planting (e.g., birch, cherry laurel, oak) provide privacy from neighbours and footpaths while maintaining long sightlines across the property.
-
Wildlife and Biodiversity: Dead hedges, wildflower meadows, and varied planting heights create habitat diversity. Woodland garden areas, shelterbelts, and the rose garden encourage birds, pollinators, and other wildlife.
The Result
Sussex Farm is now a cohesive, ecologically rich, and beautifully layered garden:
-
Terraces, paths, and planting create flowing circulation and encourage exploration.
-
Productive spaces such as the edible woodland and enclosed kitchen gardens coexist naturally with ornamental and wildlife-focused areas.
-
The rose garden along the lower path network adds seasonal fragrance, wildlife habitat, and a gentle, structured route through the site.
-
Meadows and ponds support biodiversity while retaining aesthetic continuity with the High Weald landscape.
-
Long vistas and open sightlines bring the wider landscape into the garden, while screening and hedges provide privacy where needed.
-
The pool garden is still evolving, with plans in place for design implementation in 2026 to enhance usability and planting.
Conclusion
This project demonstrates how sensitive, site-led design can unite historical features, ecological ambitions, and functional beauty. Transforming the farm into a wild country garden that respects its heritage, enhances biodiversity, and offers a rich, layered experience for its owners - a garden in complete harmony with the surrounding High Weald landscape.
The clients have recently employed a full-time gardener to work alongside us, ensuring that the garden continues to develop in line with our shared vision.
Like all meaningful gardens, it’s not a quick transformation but a gradual unfolding, shaped by patience, care, and a shared commitment to the land.























































